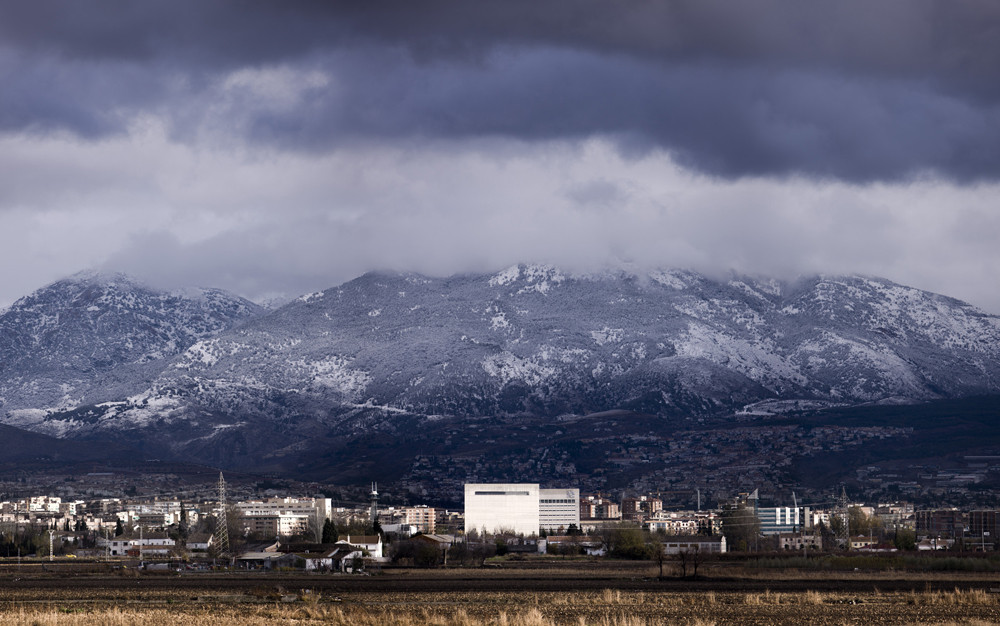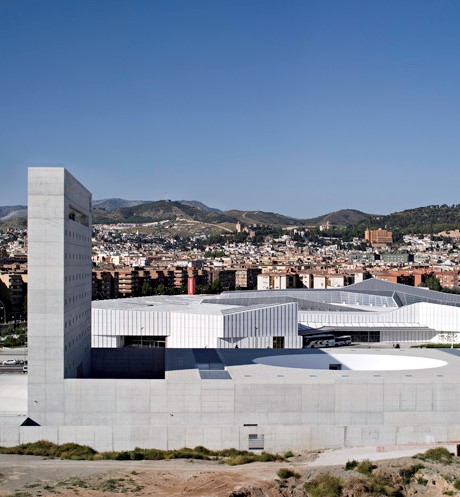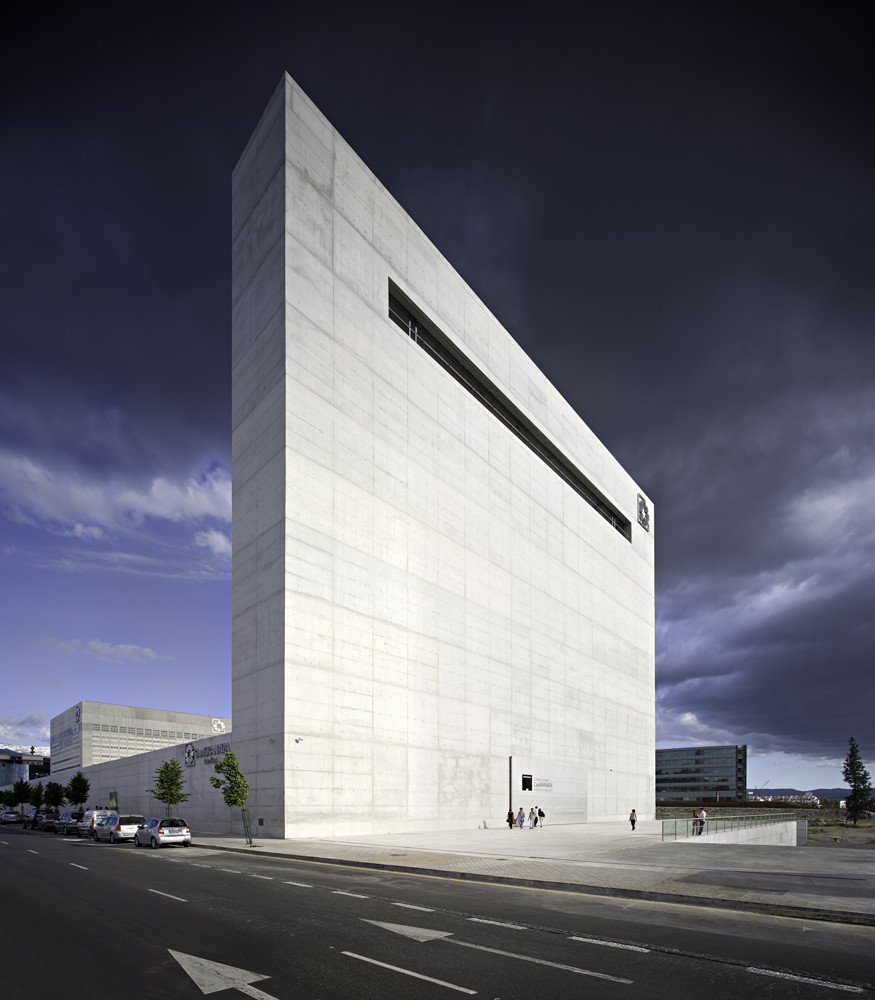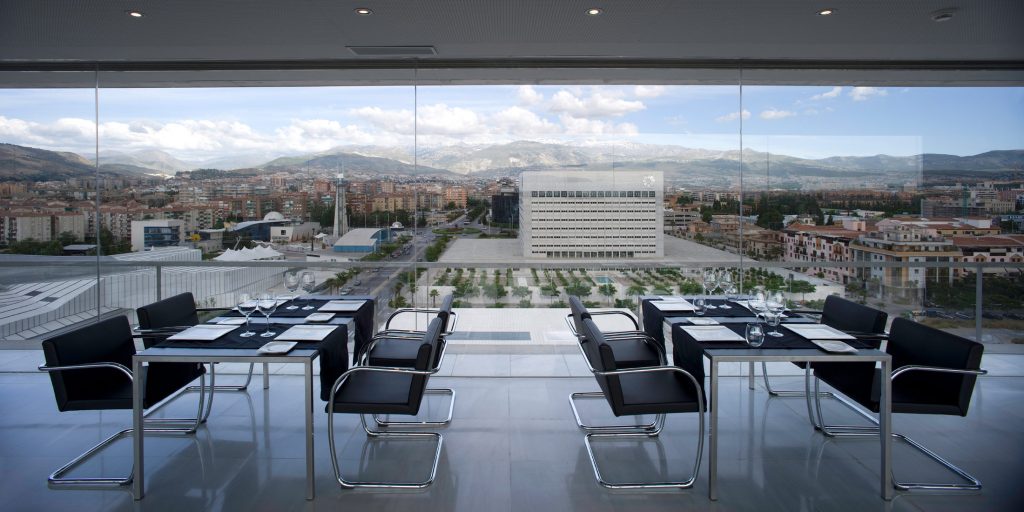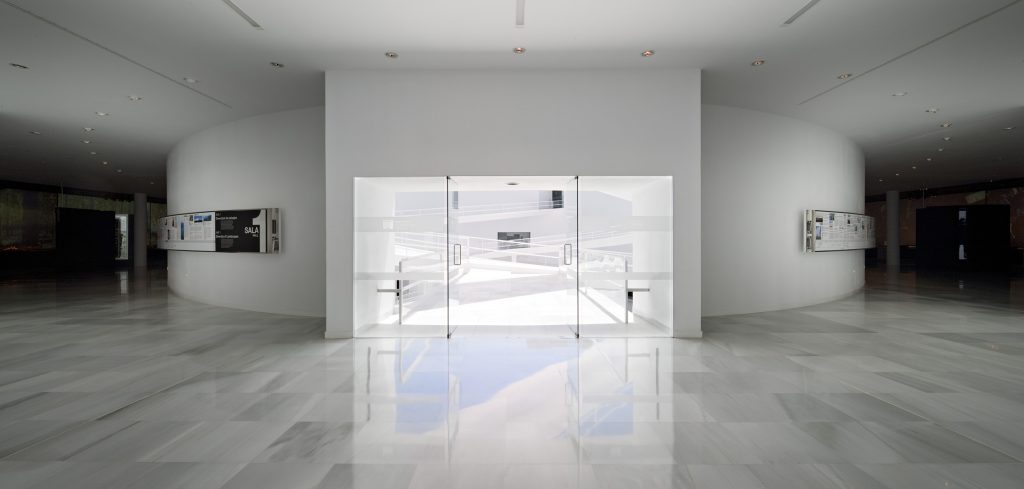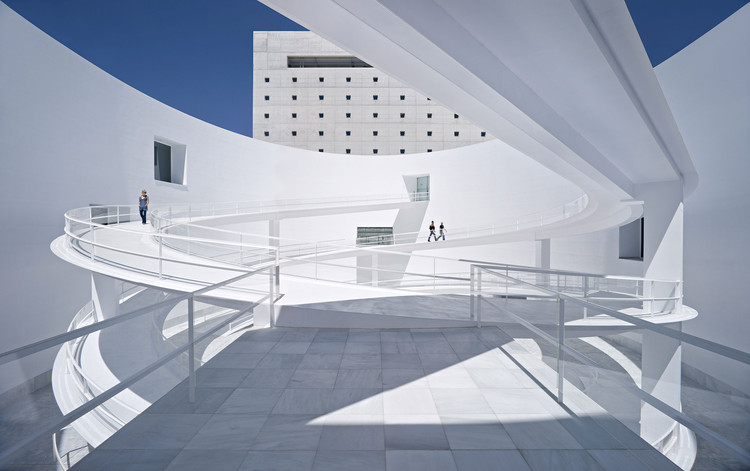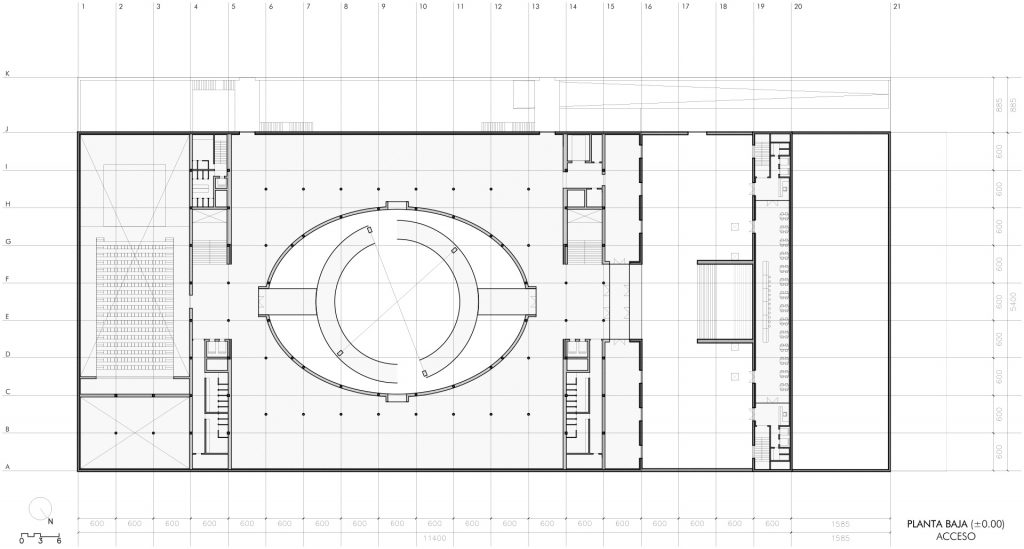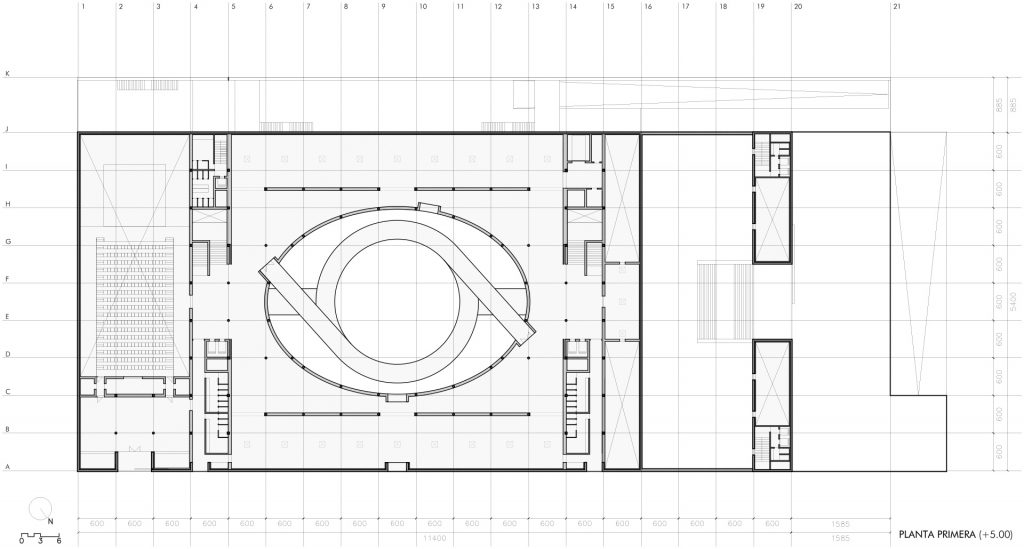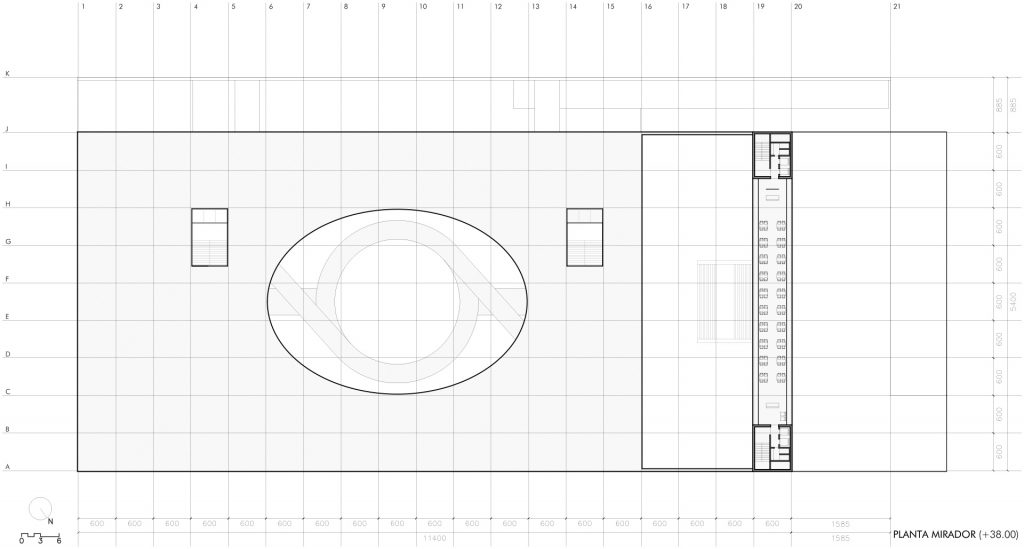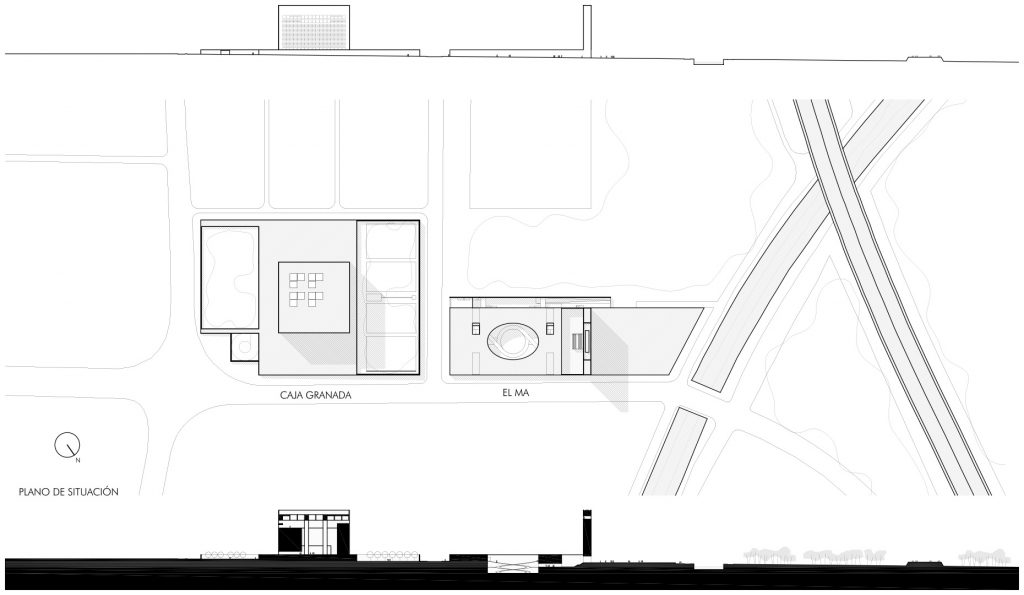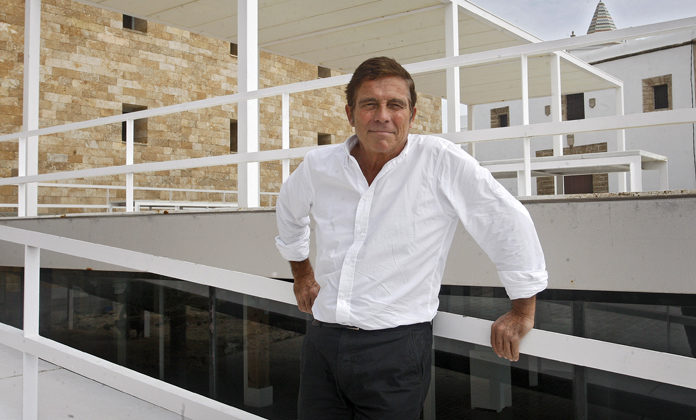
The architect I have chosen is Alberto Campo Baeza because he’s a remarkable professional in the branch of minimalist architecture, mainly in Spain. He had always dreamt of being an architect because he had a lot of influence from his grandfather. Moreover, he had the architect Alejandro de la Sota as a teacher and he had forever wished to become like him. Nowadays, he has designed a lot of famous buildings and has written many important books.
Now, let’s focus on one of his most impressive creations: ‘Museo de la memoria de Andalucía’.
- NAME: Museo de la Memoria de Andalucía
- YEAR OF CONSTRUCTION: from 2006 to 2010 (4 years of construction)
- LOCATION: Avenida de la Ciencia, Granada, Andalucía.
- PICTURES:
When Campo Baeza received the proposal of the design, he thought immediately about making a beautiful space that would give continuity to Caja Granada, designed also by him, to continue a flow.
To achieve that, he decided to design a vertical piece with the same dimensions of Caja Granada’s principal building. This vertical piece of the building arises from the idea of making the museum a different but useful construction, so Campo Baeza came up with the idea of designing a type of ‘screen building’ in which Caja Granada could project cultural messages. This was because both buildings are located near the Granada’s highway.
The ‘screen building’ module has a quantity of 10 floors, in which we can include the last floor, that works as a look out spot and at the same time as a restaurant with views to the ‘Alhambra’, Sierra Nevada and Sierra Elvira. In the same part of the building, we can enjoy the spaces of the library and also some administration offices.
Apart from that, the architect Alberto Campo Baeza wanted to put the focus on the inner courtyard, a special place that gives luminosity to the whole building because of its space and white colour. Inside the courtyard, we can observe the architecture of some helical ramps which drive us to the different rooms the museum is formed by, which are divided inside three different levels.
- PLAN AND DESCRIPTIVE SECTIONS:
- ASPECTS TO COMMENT:
The first aspect I claim necessary to comment is the illumination. This building is placed in the suburbs of Granada and it’s all surrounded by fields so, because of that, all the light concentrated in the building is natural light, which I think it gives the construction the bright it needs.
On the other hand, in my opinion, the idea of the viewpoint restaurant that Campo Baeza placed in the last floor add liveliness to the museum. And, because of its height and the location of the building, it was a great point to place that big glass at the restaurant.
Finally, the decision of using helical ramps was a total success because between the extreme quantity of straight lines, it gives to the construction a special and different shape.
Bibliography:
- https://es.wikiarquitectura.com/edificio/museo-de-la-memoria-de-andalucia/
- https://www.cajagranadafundacion.es/museo-cgf/conoce-museo/
- https://www.plataformaarquitectura.cl/cl/02-39273/el-ma-museo-de-la-memoria-de-andalucia-alberto-campo-baeza
- https://arquitecturaviva.com/obras/museo-memoria-de-andalucia
